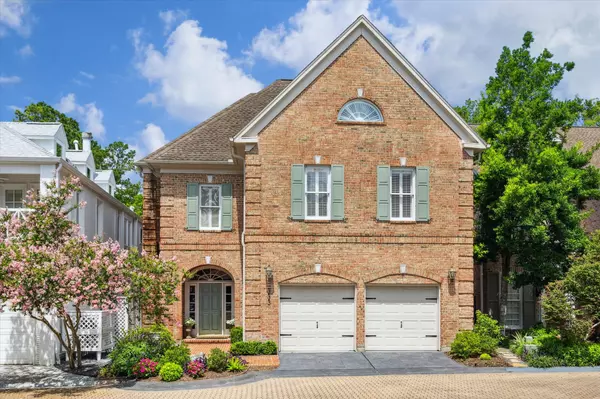For more information regarding the value of a property, please contact us for a free consultation.
Key Details
Sold Price $1,166,250
Property Type Single Family Home
Sub Type Detached
Listing Status Sold
Purchase Type For Sale
Square Footage 4,497 sqft
Price per Sqft $259
Subdivision Hudson Bend 02 Amended R/P
MLS Listing ID 41133686
Sold Date 08/29/25
Style Traditional
Bedrooms 4
Full Baths 4
Half Baths 1
HOA Fees $41/qua
HOA Y/N Yes
Year Built 1995
Annual Tax Amount $18,631
Tax Year 2024
Lot Size 3,480 Sqft
Acres 0.0799
Property Sub-Type Detached
Property Description
Experience true luxury living in the heart of Memorial with this exceptional free-standing patio home, nestled in an exclusive gated enclave w/24-hour manned gate. Boasting elegant architectural details & extensive updates. Designed for both everyday comfort and entertaining, the home features a spacious open-concept floor plan and a generously sized primary suite located on the first floor. All rooms are impressively scaled, offering abundant natural light, expansive storage, and exceptional closet space. Thoughtful renovations completed by previous owner: opening the kitchen to living & dining, updated appliances, stone countertops, designer backsplash, custom pull-out drawers added in pantry, LED recessed lighting, designer lighting fixture, new plumbing fixtures, fresh interior & exterior paint, replaced both HVAC systems, 2 hot water heaters & new toilets. An ideal retreat that feels worlds away from the city, yet close to city amenities! Full house generator.
Location
State TX
County Harris
Community Community Pool, Gutter(S)
Area Memorial West
Interior
Interior Features Crown Molding, Double Vanity, Entrance Foyer, High Ceilings, Bath in Primary Bedroom, Pantry, Soaking Tub, Separate Shower, Window Treatments, Ceiling Fan(s)
Heating Central, Gas, Zoned
Cooling Central Air, Electric, Zoned
Flooring Carpet, Wood
Fireplaces Number 1
Fireplaces Type Gas, Gas Log, Wood Burning
Fireplace Yes
Appliance Convection Oven, Double Oven, Dishwasher, Electric Oven, Gas Cooktop, Disposal, Microwave, Dryer, Refrigerator, Washer
Laundry Washer Hookup, Electric Dryer Hookup
Exterior
Exterior Feature Sprinkler/Irrigation, Porch
Parking Features Attached, Driveway, Garage, Garage Door Opener
Garage Spaces 2.0
Pool Association
Community Features Community Pool, Gutter(s)
Amenities Available Controlled Access, Park, Pool, Security, Guard
Water Access Desc Public
Roof Type Composition
Porch Porch
Private Pool No
Building
Lot Description Subdivision
Faces East
Story 2
Entry Level Two
Foundation Slab
Sewer Public Sewer
Water Public
Architectural Style Traditional
Level or Stories Two
New Construction No
Schools
Elementary Schools Memorial Drive Elementary School
Middle Schools Spring Branch Middle School (Spring Branch)
High Schools Memorial High School (Spring Branch)
School District 49 - Spring Branch
Others
HOA Name KRJ MGT
HOA Fee Include Common Areas,Recreation Facilities
Tax ID 115-251-000-0023
Ownership Full Ownership
Security Features Gated with Attendant,Prewired,Controlled Access,Smoke Detector(s)
Acceptable Financing Cash, Conventional
Listing Terms Cash, Conventional
Read Less Info
Want to know what your home might be worth? Contact us for a FREE valuation!

Our team is ready to help you sell your home for the highest possible price ASAP

Bought with Greenwood King Properties - Kirby Office




