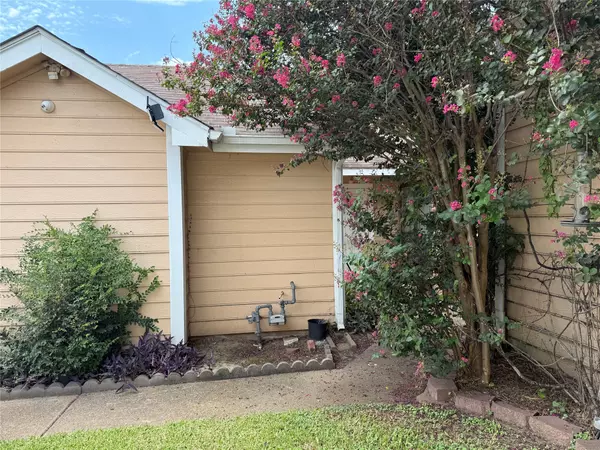For more information regarding the value of a property, please contact us for a free consultation.
Key Details
Sold Price $178,000
Property Type Single Family Home
Sub Type Detached
Listing Status Sold
Purchase Type For Sale
Square Footage 1,383 sqft
Price per Sqft $128
Subdivision Keegans Glen
MLS Listing ID 15392425
Sold Date 08/27/25
Style Ranch
Bedrooms 3
Full Baths 2
HOA Fees $2/ann
HOA Y/N Yes
Year Built 1982
Annual Tax Amount $4,023
Tax Year 2024
Lot Size 4,508 Sqft
Acres 0.1035
Property Sub-Type Detached
Property Description
This 3 Bedroom/2 Bath Home with a 2 Car Garage has a Great Floor Plan Inside and Lots of Green Space Outside. As you enter the Gate, you enter the Private Courtyard in your Front Yard. You follow a path to your Front Door, You notice the Large Living Room. The Kitchen is the Left and both a Dining Room area, a Breakfast Area. Going Down the Hallway, you have a Bathroom and 2 Nice Sized Bedrooms. The Primary Bedroom has is own Private Bathroom. Quiet, Fenced Yard with a Storage Unit. This home has a Security Camera System, Alarm, and a Garage Door Opener included.
Location
State TX
County Harris
Area Stafford Area
Interior
Interior Features High Ceilings
Heating Central, Gas
Cooling Central Air, Electric
Flooring Carpet, Tile
Fireplaces Number 1
Fireplaces Type Wood Burning
Fireplace Yes
Appliance Dishwasher, Disposal, Microwave
Exterior
Exterior Feature Fence
Parking Features Attached, Garage
Garage Spaces 2.0
Fence Back Yard
Pool Association
Amenities Available Playground, Pool
Water Access Desc Public
Roof Type Composition
Private Pool No
Building
Lot Description Subdivision
Story 1
Entry Level One
Foundation Slab
Sewer Public Sewer
Water Public
Architectural Style Ranch
Level or Stories One
New Construction No
Schools
Elementary Schools Cummings Elementary School
Middle Schools Holub Middle School
High Schools Aisd Draw
School District 2 - Alief
Others
HOA Name Keegans Glen Hoa
HOA Fee Include Common Areas,Recreation Facilities
Tax ID 114-853-003-0036
Ownership Full Ownership
Acceptable Financing Cash, Conventional, Investor Financing
Listing Terms Cash, Conventional, Investor Financing
Special Listing Condition Probate Listing
Read Less Info
Want to know what your home might be worth? Contact us for a FREE valuation!

Our team is ready to help you sell your home for the highest possible price ASAP

Bought with Nextgen Real Estate Properties




