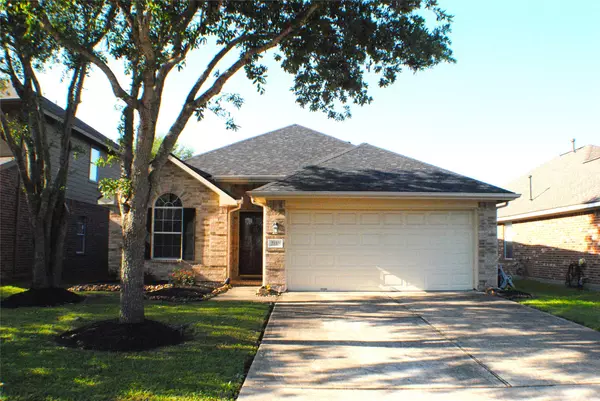For more information regarding the value of a property, please contact us for a free consultation.
Key Details
Sold Price $234,000
Property Type Single Family Home
Sub Type Detached
Listing Status Sold
Purchase Type For Sale
Square Footage 1,404 sqft
Price per Sqft $166
Subdivision Winfield Lakes Sec 9
MLS Listing ID 70589031
Sold Date 05/23/25
Style Traditional
Bedrooms 3
Full Baths 2
HOA Fees $3/ann
HOA Y/N Yes
Year Built 2007
Annual Tax Amount $5,415
Tax Year 2024
Lot Size 5,105 Sqft
Acres 0.1172
Property Sub-Type Detached
Property Description
MULTIPLE OFFERS RECEIVED. NO SHOWINGS AFTER 4-11-25. Come see this gorgeous gem in Winfield Lakes. This beautiful 1-story brick home in Winfield Lakes offers brick on all four sides, with just a touch of cement board siding. The spacious kitchen features black appliances; and dark brown WPC flooring runs through the main areas and primary bedroom, while the secondary bedrooms have carpet. The home boasts neutral paint throughout, ceiling fans with light kits, and two walk-in closets in the primary suite, plus walk-in closets in the secondary bedrooms. Enjoy the covered back patio and a good-sized, fenced backyard. Both front and back doors have storm doors for added protection. Located near shopping and with easy access to the Ft. Bend Toll Road, this home is a must-see. Schedule your showing today!
Location
State TX
County Fort Bend
Community Community Pool
Area Missouri City Area
Interior
Interior Features Breakfast Bar, Entrance Foyer, Kitchen/Family Room Combo, Pantry, Soaking Tub, Separate Shower, Tub Shower, Vanity, Window Treatments, Ceiling Fan(s), Living/Dining Room
Heating Central, Gas
Cooling Central Air, Electric
Flooring Carpet, Laminate
Fireplace No
Appliance Dishwasher, Disposal, Gas Oven, Gas Range, Microwave
Laundry Washer Hookup, Electric Dryer Hookup
Exterior
Exterior Feature Covered Patio, Deck, Fence, Patio, Private Yard
Parking Features Attached, Driveway, Garage
Garage Spaces 2.0
Fence Back Yard
Pool Association
Community Features Community Pool
Amenities Available Picnic Area, Playground, Pool, Tennis Court(s)
Water Access Desc Public
Roof Type Composition
Porch Covered, Deck, Patio
Private Pool No
Building
Lot Description Subdivision, Pond on Lot
Faces South
Story 1
Entry Level One
Foundation Slab
Builder Name Lennar
Sewer Public Sewer
Water Public
Architectural Style Traditional
Level or Stories One
New Construction No
Schools
Elementary Schools Parks Elementary School (Fort Bend)
Middle Schools Lake Olympia Middle School
High Schools Hightower High School
School District 19 - Fort Bend
Others
HOA Name Triquest Management Services
HOA Fee Include Recreation Facilities
Tax ID 8944-09-004-0100-907
Ownership Full Ownership
Security Features Security System Owned,Smoke Detector(s)
Acceptable Financing Cash, Conventional, FHA
Listing Terms Cash, Conventional, FHA
Read Less Info
Want to know what your home might be worth? Contact us for a FREE valuation!

Our team is ready to help you sell your home for the highest possible price ASAP

Bought with eXp Realty LLC
GET MORE INFORMATION





