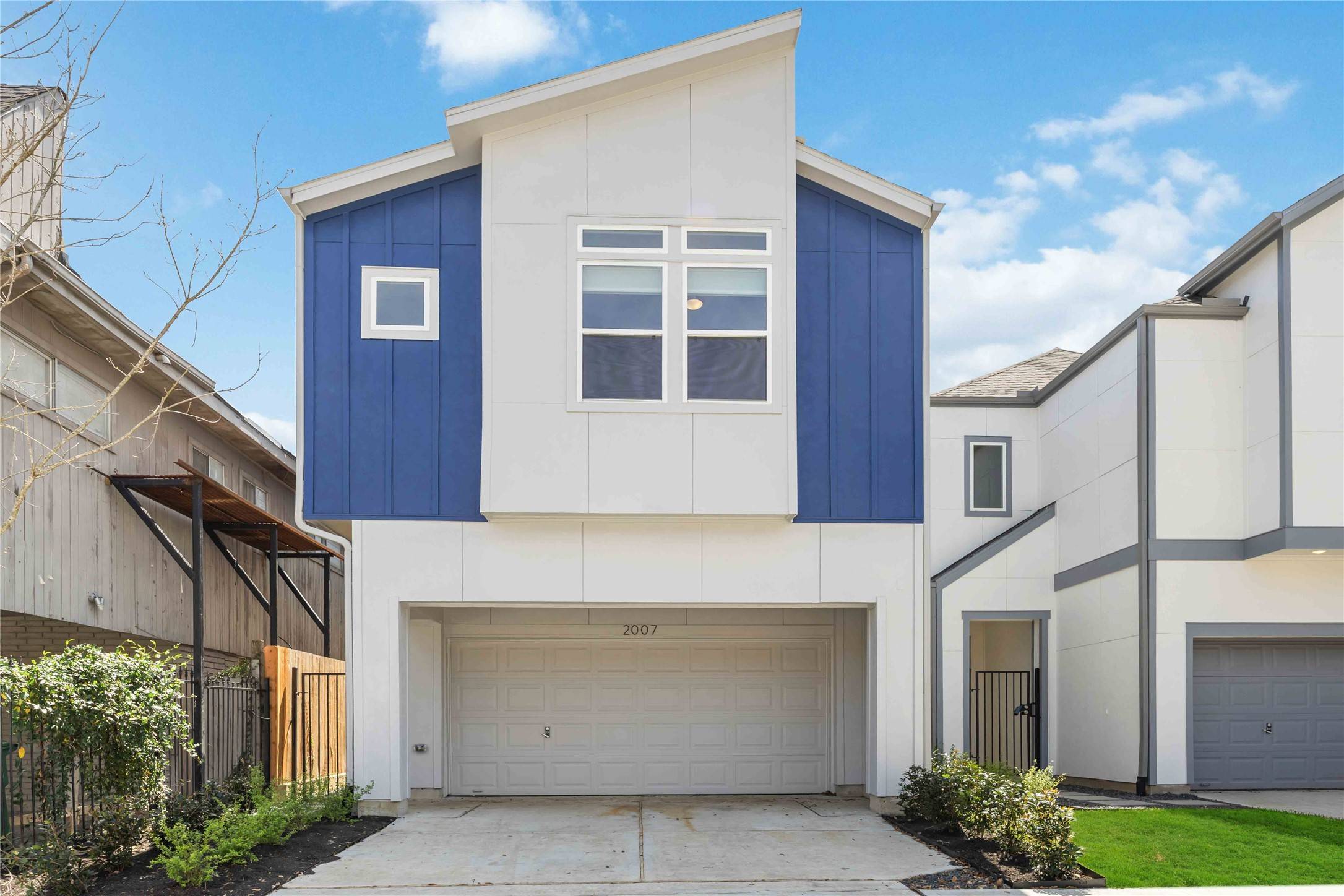For more information regarding the value of a property, please contact us for a free consultation.
Key Details
Sold Price $802,500
Property Type Single Family Home
Sub Type Detached
Listing Status Sold
Purchase Type For Sale
Square Footage 3,009 sqft
Price per Sqft $266
Subdivision Dearborn Place
MLS Listing ID 21556502
Sold Date 05/12/25
Style Traditional
Bedrooms 4
Full Baths 3
Half Baths 1
Construction Status New Construction
HOA Y/N No
Year Built 2025
Property Sub-Type Detached
Property Description
Presenting The Amsterdam: a stunning four-bedroom, 3.1-bath masterpiece designed to impress by established builder Sandcastle Homes. The kitchen is a chef's dream with custom cabinets, quartz countertops, and high-end appliances, all illuminated by abundant natural light. Upstairs, the Primary Suite awaits, featuring high ceilings, walk-in closets, and a spa-like bath with a soaking tub, large shower, and dual vanities. The second story includes a spacious game room, perfect for entertaining or family fun. Step outside to relax on the covered patio within your private fenced yard—ideal for tranquil evenings or lively gatherings. This home boasts exquisite AISD-award-winning designer finishes throughout, elevating its already luxurious atmosphere. Nestled amid mature trees in the vibrant Montrose neighborhood, it's a short stroll to Trader Joe's or favorite local restaurants. Excellent freeway access for easy commutes to downtown Houston, the Galleria, MedCenter, or Energy Corridor.
Location
State TX
County Harris
Community Curbs, Gutter(S)
Area 16
Interior
Interior Features Crown Molding, Double Vanity, High Ceilings, Kitchen Island, Kitchen/Family Room Combo, Bath in Primary Bedroom, Quartz Counters, Self-closing Drawers, Soaking Tub, Separate Shower, Tub Shower, Walk-In Pantry, Ceiling Fan(s), Programmable Thermostat
Heating Central, Gas
Cooling Central Air, Electric
Flooring Carpet, Engineered Hardwood, Tile
Fireplace No
Appliance Dishwasher, Electric Oven, Disposal, Gas Range, Microwave, ENERGY STAR Qualified Appliances, Tankless Water Heater
Laundry Washer Hookup, Electric Dryer Hookup, Gas Dryer Hookup
Exterior
Exterior Feature Covered Patio, Deck, Fence, Patio, Private Yard
Parking Features Attached, Driveway, Garage, Garage Door Opener
Garage Spaces 2.0
Fence Back Yard
Community Features Curbs, Gutter(s)
Water Access Desc Public
Roof Type Composition
Porch Covered, Deck, Patio
Private Pool No
Building
Lot Description Subdivision
Faces East
Entry Level Two and One Half
Foundation Slab
Sewer Public Sewer
Water Public
Architectural Style Traditional
Level or Stories Two and One Half
New Construction Yes
Construction Status New Construction
Schools
Elementary Schools Poe Elementary School
Middle Schools Lanier Middle School
High Schools Lamar High School (Houston)
School District 27 - Houston
Others
Tax ID NA
Ownership Full Ownership
Security Features Prewired,Smoke Detector(s)
Acceptable Financing Cash, Conventional, VA Loan
Listing Terms Cash, Conventional, VA Loan
Read Less Info
Want to know what your home might be worth? Contact us for a FREE valuation!

Our team is ready to help you sell your home for the highest possible price ASAP

Bought with Compass RE Texas, LLC - Houston




