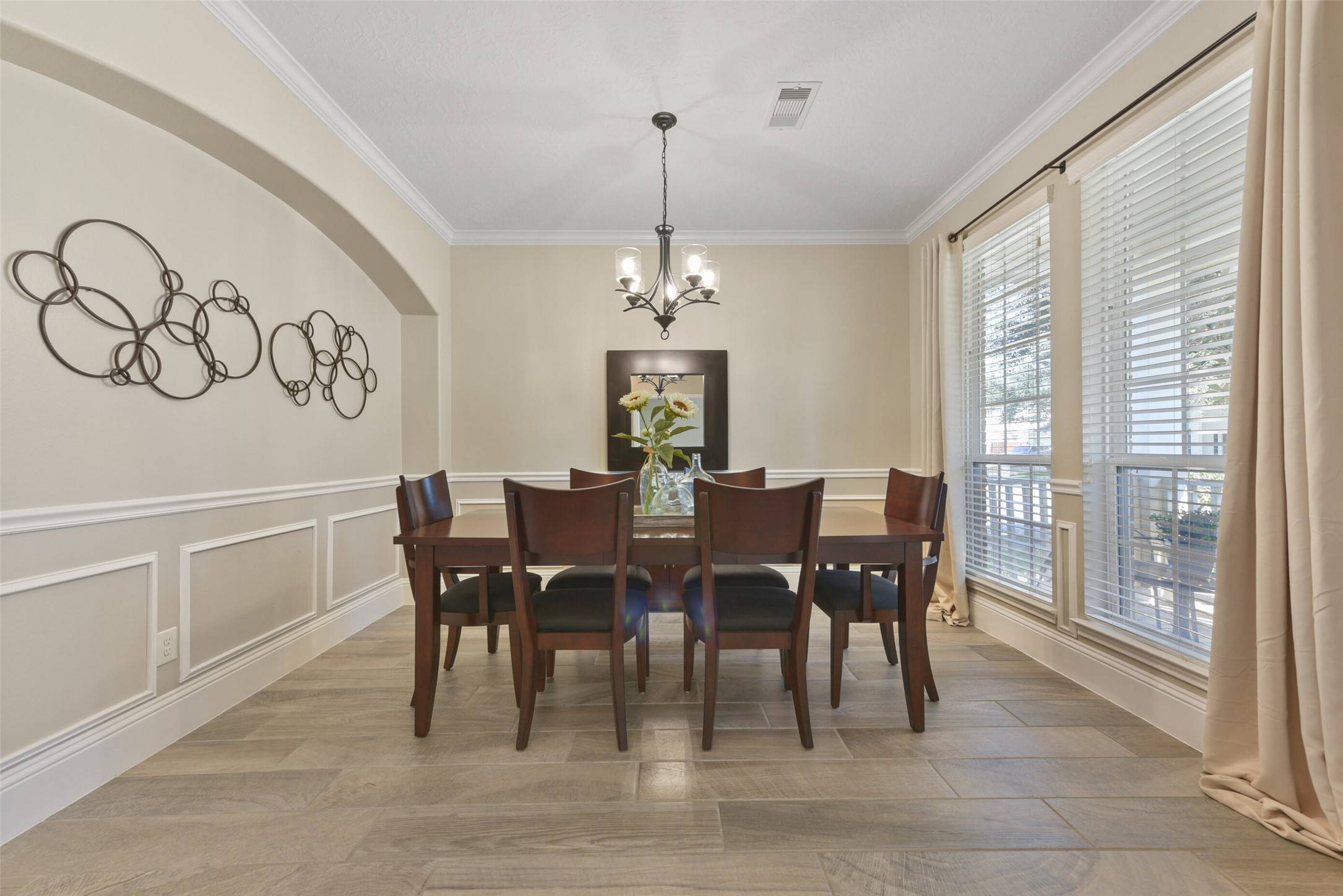For more information regarding the value of a property, please contact us for a free consultation.
Key Details
Sold Price $525,000
Property Type Single Family Home
Sub Type Detached
Listing Status Sold
Purchase Type For Sale
Square Footage 3,052 sqft
Price per Sqft $172
Subdivision Centerpointe Sec 5 2007
MLS Listing ID 37262570
Sold Date 10/31/24
Style Traditional
Bedrooms 4
Full Baths 3
Half Baths 1
HOA Fees $58/ann
HOA Y/N Yes
Year Built 2009
Annual Tax Amount $7,041
Tax Year 2023
Lot Size 7,548 Sqft
Acres 0.1733
Property Sub-Type Detached
Property Description
Truly magnificent 4-bedroom home with fine finishes & a resort-quality backyard oasis! Situated on a corner lot in the Centerpointe community in CCISD, this brick & stone stunner with an adorable front porch offers fresh interior paint, high ceilings, & wood-look tile floors throughout an inviting dining room, a private study with French doors, a grand family room with a cast stone fireplace & picture perfect backyard views, a sunlit breakfast room, & an eat-in island kitchen with granite counters & stainless appliances. The master suite boasts a bay window with pool views & an impressive bath with his & hers vanities, a jetted tub, & a seamless glass shower. Upstairs, find plush carpet throughout the game room, a dedicated media room with risers & speakers, & 3 bedrooms with 2 baths. Entertain on the huge covered patio with an outdoor kitchen & views of the pristine pool & spa with fire bowls, bubblers, a tanning ledge, & beautiful landscaping. A recent HVAC, roof, & fence add value!
Location
State TX
County Galveston
Community Community Pool, Curbs
Area 33
Interior
Interior Features Crown Molding, Double Vanity, Entrance Foyer, High Ceilings, Hot Tub/Spa, Jetted Tub, Kitchen Island, Kitchen/Family Room Combo, Bath in Primary Bedroom, Pots & Pan Drawers, Pantry, Separate Shower, Tub Shower, Vanity, Wired for Sound, Window Treatments, Ceiling Fan(s), Programmable Thermostat
Heating Central, Gas
Cooling Central Air, Electric
Flooring Carpet, Tile
Fireplaces Number 1
Fireplaces Type Gas, Wood Burning
Fireplace Yes
Appliance Convection Oven, Dishwasher, Electric Oven, Disposal, Gas Range, Microwave
Laundry Washer Hookup, Electric Dryer Hookup, Gas Dryer Hookup
Exterior
Exterior Feature Covered Patio, Fence, Hot Tub/Spa, Outdoor Kitchen, Porch, Patio, Tennis Court(s)
Parking Features Attached, Driveway, Garage, Garage Door Opener
Garage Spaces 2.0
Fence Back Yard
Pool Gunite, In Ground, Association
Community Features Community Pool, Curbs
Amenities Available Playground, Pickleball, Park, Pool, Tennis Court(s)
Water Access Desc Public
Roof Type Composition
Porch Covered, Deck, Patio, Porch
Private Pool Yes
Building
Lot Description Corner Lot, Subdivision
Entry Level Two
Foundation Slab
Sewer Public Sewer
Water Public
Architectural Style Traditional
Level or Stories Two
New Construction No
Schools
Elementary Schools Ralph Parr Elementary School
Middle Schools Victorylakes Intermediate School
High Schools Clear Creek High School
School District 9 - Clear Creek
Others
HOA Name Houston Community Mgmt
HOA Fee Include Maintenance Grounds,Recreation Facilities
Tax ID 2374-0003-0001-000
Ownership Full Ownership
Security Features Prewired,Security System Owned,Smoke Detector(s)
Acceptable Financing Cash, Conventional, FHA, VA Loan
Listing Terms Cash, Conventional, FHA, VA Loan
Read Less Info
Want to know what your home might be worth? Contact us for a FREE valuation!

Our team is ready to help you sell your home for the highest possible price ASAP

Bought with Keller Williams Realty Clear Lake / NASA




