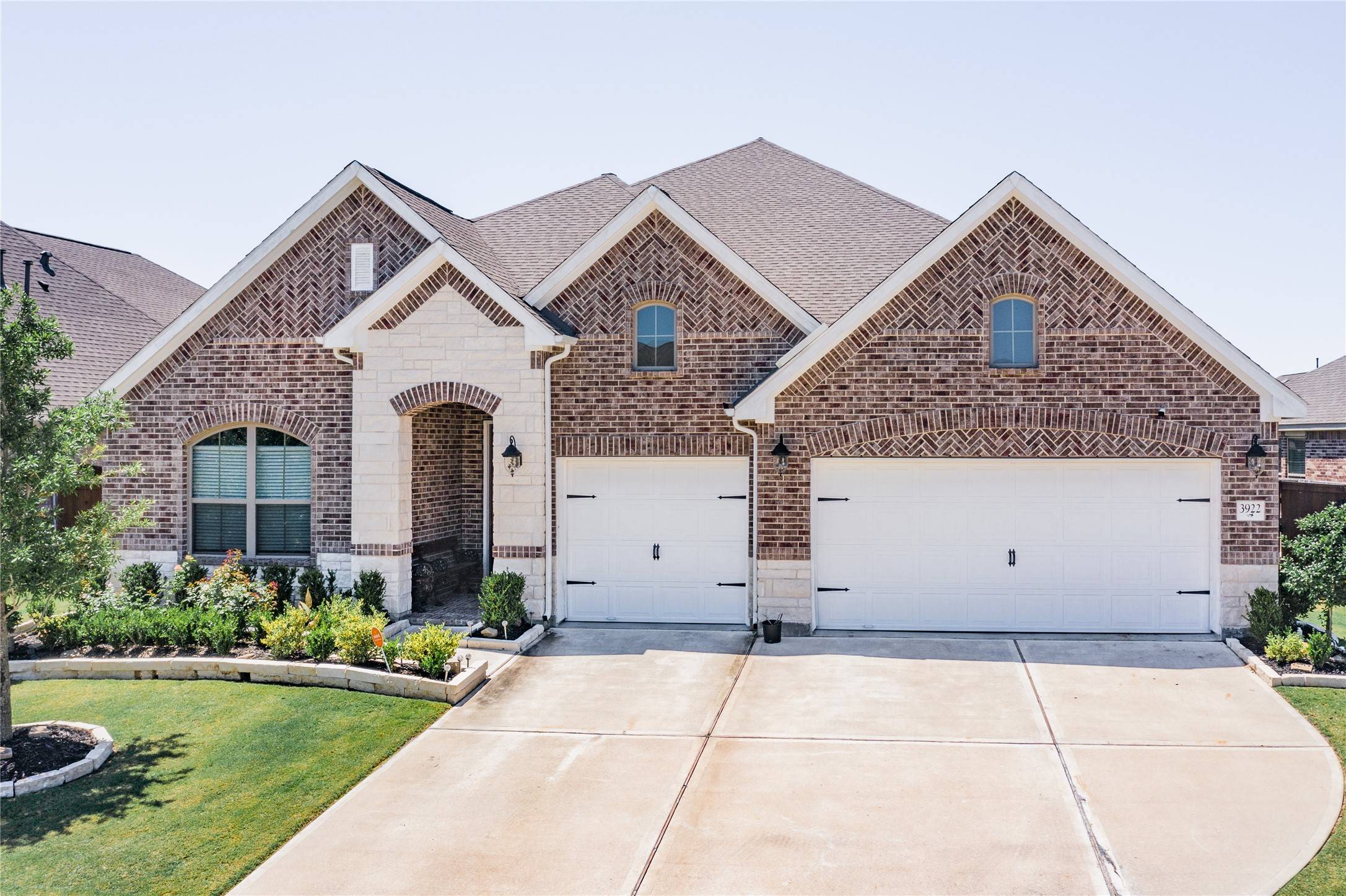For more information regarding the value of a property, please contact us for a free consultation.
Key Details
Sold Price $490,000
Property Type Single Family Home
Sub Type Detached
Listing Status Sold
Purchase Type For Sale
Square Footage 2,829 sqft
Price per Sqft $173
Subdivision Meridiana Sec 64
MLS Listing ID 71549004
Sold Date 08/02/22
Style Ranch,Traditional
Bedrooms 4
Full Baths 3
HOA Fees $87/ann
HOA Y/N Yes
Year Built 2019
Annual Tax Amount $12,850
Tax Year 2022
Lot Size 9,535 Sqft
Acres 0.2189
Property Sub-Type Detached
Property Description
Welcome Home 3922 Clark Ln-Exquisite-Impeccable Single-Story/upgraded stone-brick front-4-sided brick--3 car garage-oversized MUD area -Open front door to luxurious foyer/entrance adorable chandelier-desirable open floor plan-luxury primary bed oversized closet which opens up to laundry room-guest bed with private bath-2 beds share one bath-all beds are spaciously spaced for privacy kitchen, family dining rooms are bright welcoming high ceiling, wall of windows overlooking the covered porch with stacking sliding doors opens up to the outdoor patio with kitchen-off the kitchen is small butler pantry/writing area-walk in pantry-5 burner gas stove top-double oven-oversized vent hood-chefs dream kitchen-home features numerous upgrades just to name a few- in house vacuum system-tankless water heater--wine rack/wine fridge built into island-crown molding-water softener system-storage under island-pool sized back yard-see attached list of upgrades-Make appointment today will not last long
Location
State TX
County Brazoria
Community Community Pool
Area 5
Interior
Interior Features Breakfast Bar, Butler's Pantry, Crown Molding, Central Vacuum, Double Vanity, Entrance Foyer, Granite Counters, High Ceilings, Kitchen Island, Kitchen/Family Room Combo, Pantry, Soaking Tub, Separate Shower, Tub Shower, Vanity, Window Treatments, Ceiling Fan(s), Kitchen/Dining Combo, Programmable Thermostat
Heating Central, Gas
Cooling Central Air, Electric
Flooring Carpet, Tile
Fireplaces Number 1
Fireplaces Type Gas Log
Fireplace Yes
Appliance Double Oven, Dishwasher, Gas Cooktop, Disposal, Microwave, ENERGY STAR Qualified Appliances, Refrigerator, Tankless Water Heater
Laundry Washer Hookup, Electric Dryer Hookup
Exterior
Exterior Feature Covered Patio, Fence, Sprinkler/Irrigation, Outdoor Kitchen, Patio
Parking Features Attached, Driveway, Garage
Garage Spaces 3.0
Fence Back Yard
Community Features Community Pool
Water Access Desc Public
Roof Type Composition
Porch Covered, Deck, Patio
Private Pool No
Building
Lot Description Subdivision
Entry Level One
Foundation Slab
Sewer Public Sewer
Water Public
Architectural Style Ranch, Traditional
Level or Stories One
New Construction No
Schools
Elementary Schools Meridiana Elementary School
Middle Schools Caffey Junior High School
High Schools Manvel High School
School District 3 - Alvin
Others
HOA Name Inframark
HOA Fee Include Clubhouse,Recreation Facilities
Tax ID 6574-0641-019
Ownership Full Ownership
Security Features Security System Leased,Smoke Detector(s)
Acceptable Financing Cash, Conventional, FHA, VA Loan
Listing Terms Cash, Conventional, FHA, VA Loan
Read Less Info
Want to know what your home might be worth? Contact us for a FREE valuation!

Our team is ready to help you sell your home for the highest possible price ASAP

Bought with Real Living Karapasha Realty




