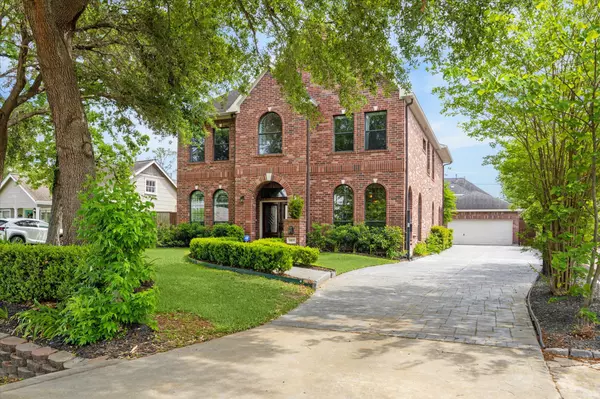
Open House
Sat Oct 11, 3:00pm - 5:00pm
UPDATED:
Key Details
Property Type Single Family Home
Sub Type Detached
Listing Status Active
Purchase Type For Sale
Square Footage 3,778 sqft
Price per Sqft $317
Subdivision Garden Oaks Sec 05 Rev
MLS Listing ID 30771240
Style Traditional
Bedrooms 4
Full Baths 3
Half Baths 1
HOA Y/N No
Year Built 2005
Annual Tax Amount $23,294
Tax Year 2025
Lot Size 9,709 Sqft
Acres 0.2229
Property Sub-Type Detached
Property Description
Step inside and experience open-concept living with high ceilings, and abundant natural light. The gourmet kitchen features premium appliances, sleek countertops, and a spacious island perfect for entertaining guests or family gatherings. The true highlight of this home is the backyard oasis complete with a sparkling resort-style pool, lush tropical landscaping, and a private patio area ideal for relaxing or hosting summer soirées. Whether you're lounging poolside, enjoying an evening swim, or unwinding under the stars, this backyard delivers the ultimate staycation experience. Located minutes from major highways, shopping, dining, and Houston's vibrant entertainment districts.
Location
State TX
County Harris
Area Garden Oaks
Interior
Heating Central, Gas
Cooling Central Air, Electric
Fireplaces Number 1
Fireplace Yes
Exterior
Parking Features Detached, Garage
Garage Spaces 2.0
Pool Pool/Spa Combo
Roof Type Shingle,Wood
Private Pool Yes
Building
Lot Description Other
Story 2
Entry Level Two
Foundation Slab
Sewer Public Sewer
Architectural Style Traditional
Level or Stories Two
New Construction No
Schools
Elementary Schools Garden Oaks Elementary School
Middle Schools Black Middle School
High Schools Waltrip High School
School District 27 - Houston
Others
Tax ID 066-046-049-0004

GET MORE INFORMATION





