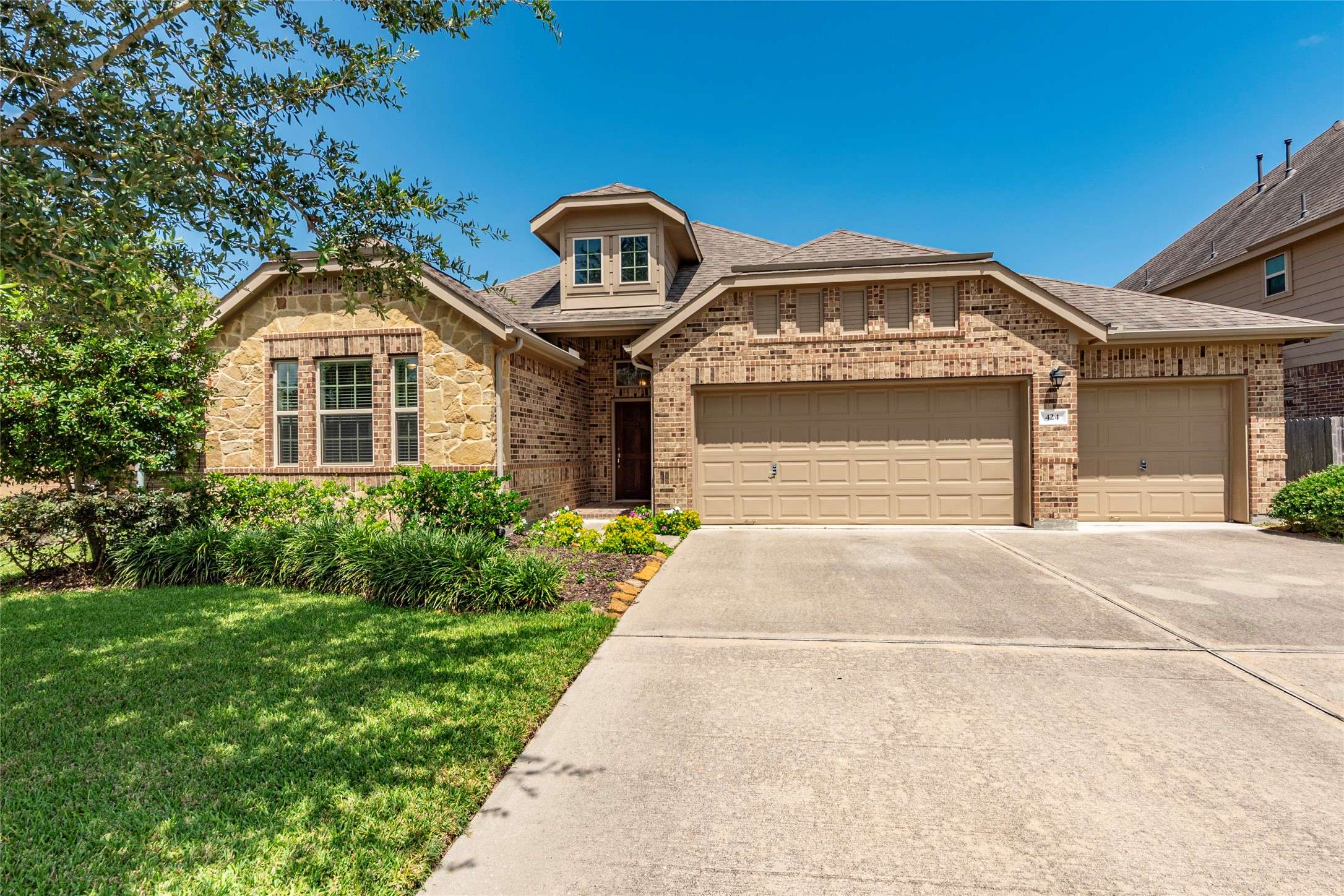UPDATED:
Key Details
Property Type Single Family Home
Sub Type Detached
Listing Status Active
Purchase Type For Sale
Square Footage 2,105 sqft
Price per Sqft $192
Subdivision Westwood Sub
MLS Listing ID 33316135
Style Traditional
Bedrooms 3
Full Baths 2
HOA Fees $720/ann
HOA Y/N Yes
Year Built 2017
Annual Tax Amount $10,506
Tax Year 2024
Lot Size 7,440 Sqft
Acres 0.1708
Property Sub-Type Detached
Property Description
The heart of the home is the stunning kitchen, equipped with stainless steel appliances, sleek quartz countertops, and an abundance of cabinetry—perfect for both everyday cooking and entertaining.
Barely lived in and meticulously cared for, this home feels like new. The thoughtfully designed layout offers both functionality and flow, with a spacious primary suite for relaxing and ample room for family or guests.
Located in the Westwood neighborhood, this move-in-ready home is a rare find—don't miss your chance to make it yours!
Location
State TX
County Galveston
Community Community Pool
Area 33
Interior
Interior Features Double Vanity, Kitchen/Family Room Combo, Pantry, Quartz Counters, Separate Shower, Tub Shower, Ceiling Fan(s), Programmable Thermostat
Heating Central, Gas
Cooling Central Air, Electric
Flooring Carpet, Tile, Wood
Fireplaces Number 1
Fireplace Yes
Appliance Dishwasher, Disposal, Microwave
Exterior
Exterior Feature Fence
Parking Features Attached, Garage
Garage Spaces 3.0
Fence Back Yard
Pool Association
Community Features Community Pool
Amenities Available Playground, Park, Pool, Trail(s)
Water Access Desc Public
Roof Type Composition
Private Pool No
Building
Lot Description Subdivision
Entry Level One
Foundation Slab
Sewer Public Sewer
Water Public
Architectural Style Traditional
Level or Stories One
New Construction No
Schools
Elementary Schools Campbell Elementary School (Clear Creek)
Middle Schools Creekside Intermediate School
High Schools Clear Springs High School
School District 9 - Clear Creek
Others
HOA Name Westwood hoa/Real Mgmt
HOA Fee Include Clubhouse,Recreation Facilities
Tax ID 7588-0004-0016-000





