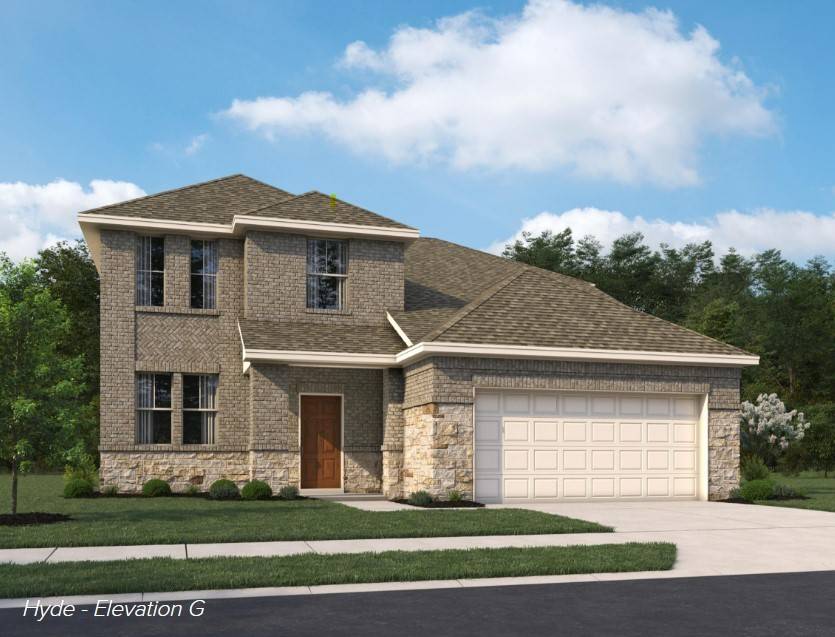UPDATED:
Key Details
Property Type Other Types
Sub Type Detached
Listing Status Active
Purchase Type For Sale
Square Footage 2,543 sqft
Price per Sqft $163
Subdivision Westland Ranch
MLS Listing ID 47484487
Style Traditional
Bedrooms 4
Full Baths 3
Half Baths 1
Construction Status Under Construction
HOA Fees $950/ann
HOA Y/N Yes
Year Built 2025
Tax Year 2023
Property Sub-Type Detached
Property Description
Location
State TX
County Galveston
Community Community Pool, Curbs
Area 33
Interior
Interior Features High Ceilings, Quartz Counters, Wired for Sound, Ceiling Fan(s), Programmable Thermostat
Heating Central, Gas, Zoned
Cooling Central Air, Electric
Flooring Carpet, Tile, Vinyl
Fireplaces Number 1
Fireplaces Type Gas
Fireplace Yes
Appliance Dishwasher, Gas Cooktop, Disposal, Gas Oven, Microwave
Laundry Washer Hookup, Electric Dryer Hookup, Gas Dryer Hookup
Exterior
Exterior Feature Covered Patio, Fully Fenced, Fence, Sprinkler/Irrigation, Patio, Private Yard, Storm/Security Shutters
Parking Features Attached, Garage, Garage Door Opener
Garage Spaces 2.0
Fence Back Yard
Community Features Community Pool, Curbs
Water Access Desc Public
Roof Type Composition
Porch Covered, Deck, Patio
Private Pool No
Building
Lot Description Subdivision, Side Yard
Entry Level Two
Foundation Slab
Sewer Public Sewer
Water Public
Architectural Style Traditional
Level or Stories Two
New Construction Yes
Construction Status Under Construction
Schools
Elementary Schools Campbell Elementary School (Clear Creek)
Middle Schools Creekside Intermediate School
High Schools Clear Springs High School
School District 9 - Clear Creek
Others
HOA Name Inframark
Tax ID 7526-0704-0028-000
Ownership Full Ownership
Security Features Prewired,Security System Owned
Acceptable Financing Cash, Conventional, FHA, VA Loan
Listing Terms Cash, Conventional, FHA, VA Loan





