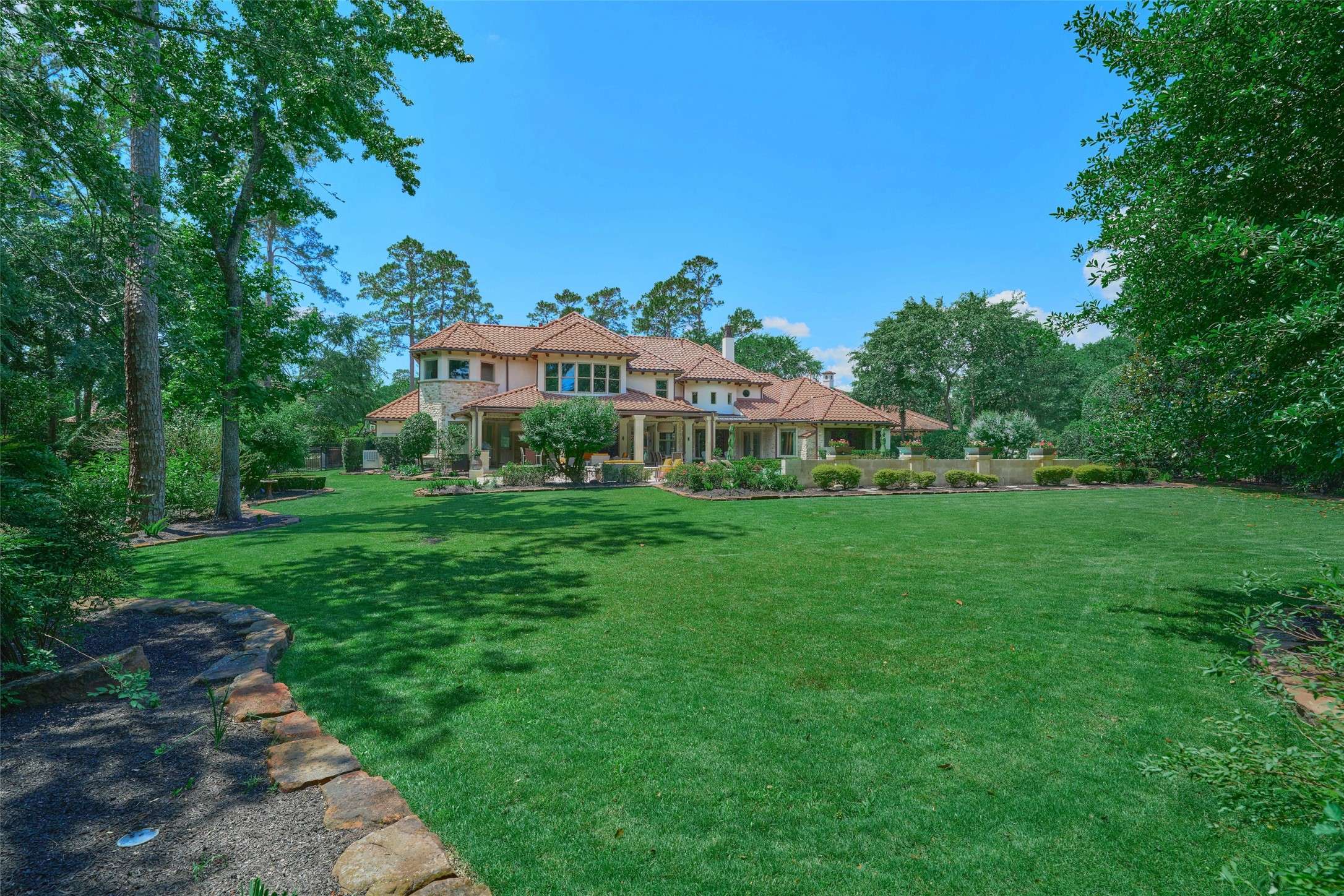UPDATED:
Key Details
Property Type Single Family Home
Sub Type Detached
Listing Status Active
Purchase Type For Sale
Square Footage 7,719 sqft
Price per Sqft $472
Subdivision Wdlnds Village Of Carlton Woods 03
MLS Listing ID 39754502
Style Contemporary/Modern,French Provincial
Bedrooms 5
Full Baths 5
Half Baths 2
HOA Fees $4,250/ann
HOA Y/N Yes
Year Built 2001
Annual Tax Amount $62,512
Tax Year 2024
Lot Size 1.126 Acres
Acres 1.126
Property Sub-Type Detached
Property Description
Location
State TX
County Montgomery
Community Community Pool, Golf
Area 15
Interior
Interior Features Crown Molding, Dry Bar, Dual Sinks, Double Vanity, Entrance Foyer, High Ceilings, Hot Tub/Spa, Kitchen Island, Kitchen/Family Room Combo, Bath in Primary Bedroom, Multiple Staircases, Pots & Pan Drawers, Pantry, Self-closing Cabinet Doors, Self-closing Drawers, Soaking Tub, Tub Shower, Walk-In Pantry, Wired for Sound, Window Treatments, Ceiling Fan(s)
Heating Central, Gas
Cooling Central Air, Electric
Flooring Marble, Stone, Tile, Wood
Fireplaces Number 1
Fireplaces Type Gas Log
Fireplace Yes
Appliance Convection Oven, Double Oven, Dishwasher, Disposal, Gas Oven, Gas Range, Indoor Grill, Ice Maker, Microwave, Oven, Refrigerator
Laundry Washer Hookup, Electric Dryer Hookup, Gas Dryer Hookup
Exterior
Exterior Feature Fully Fenced, Fence, Sprinkler/Irrigation, Outdoor Kitchen, Private Yard
Parking Features Additional Parking, Attached, Circular Driveway, Electric Gate, Garage, Garage Door Opener, Oversized
Garage Spaces 4.0
Fence Back Yard
Pool Gunite, Heated, In Ground, Pool/Spa Combo, Association
Community Features Community Pool, Golf
Amenities Available Basketball Court, Clubhouse, Controlled Access, Sport Court, Fitness Center, Golf Course, Meeting/Banquet/Party Room, Party Room, Picnic Area, Playground, Park, Pool, Security, Tennis Court(s), Trash, Gated, Guard
Water Access Desc Public
Roof Type Tile
Porch Mosquito System
Private Pool Yes
Building
Lot Description Cul-De-Sac, Near Golf Course, Subdivision, Pond on Lot
Entry Level Two
Foundation Slab
Sewer Public Sewer
Water Public
Architectural Style Contemporary/Modern, French Provincial
Level or Stories Two
New Construction No
Schools
Elementary Schools Tough Elementary School
Middle Schools Mccullough Junior High School
High Schools The Woodlands High School
School District 11 - Conroe
Others
HOA Name Inframark
HOA Fee Include Maintenance Grounds,Recreation Facilities
Tax ID 9600-03-02500
Security Features Gated with Attendant,Security System Owned,Controlled Access,Smoke Detector(s)





