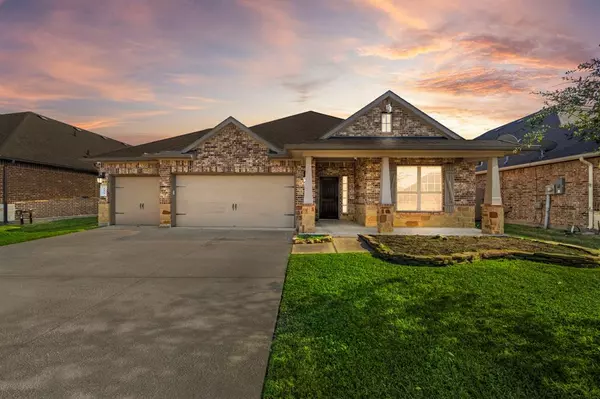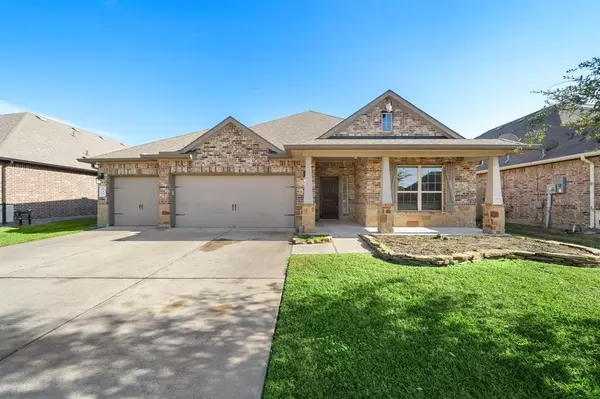UPDATED:
01/07/2025 06:02 PM
Key Details
Property Type Single Family Home
Listing Status Active
Purchase Type For Sale
Square Footage 2,268 sqft
Price per Sqft $196
Subdivision Westwood Sub Sec 7
MLS Listing ID 81381952
Style Traditional
Bedrooms 3
Full Baths 2
Half Baths 1
HOA Fees $720/ann
HOA Y/N 1
Year Built 2018
Annual Tax Amount $10,154
Tax Year 2023
Lot Size 8,208 Sqft
Acres 0.1884
Property Description
The heart of the home features a spacious kitchen with granite countertops, stainless steel appliances, and ample cabinet space – ideal for cooking and entertaining. The bright and airy living area flows seamlessly, providing plenty of space for gatherings. The primary suite is a luxurious retreat with a spa-like ensuite bath, while the additional bedrooms offer comfort and flexibility. A three-car garage provides plenty of storage and convenience. Westwood subdivision boasts fantastic community amenities and is part of a highly rated school district, making it the perfect place for families. Don't miss the opportunity to own this exceptional home in one of League City's premier neighborhoods!
Location
State TX
County Galveston
Area League City
Rooms
Bedroom Description 2 Bedrooms Down
Master Bathroom Half Bath, Primary Bath: Double Sinks, Primary Bath: Soaking Tub
Den/Bedroom Plus 4
Kitchen Breakfast Bar, Butler Pantry, Island w/ Cooktop, Kitchen open to Family Room, Soft Closing Cabinets, Under Cabinet Lighting
Interior
Heating Central Gas
Cooling Central Electric
Exterior
Parking Features Attached Garage, Oversized Garage
Garage Spaces 3.0
Roof Type Composition
Private Pool No
Building
Lot Description Subdivision Lot
Dwelling Type Free Standing
Story 1
Foundation Slab
Lot Size Range 0 Up To 1/4 Acre
Sewer Public Sewer
Water Public Water, Water District
Structure Type Brick
New Construction No
Schools
Elementary Schools Campbell Elementary School (Clear Creek)
Middle Schools Creekside Intermediate School
High Schools Clear Springs High School
School District 9 - Clear Creek
Others
Senior Community No
Restrictions Deed Restrictions
Tax ID 7593-0001-0042-000
Tax Rate 2.6815
Disclosures Mud
Special Listing Condition Mud





