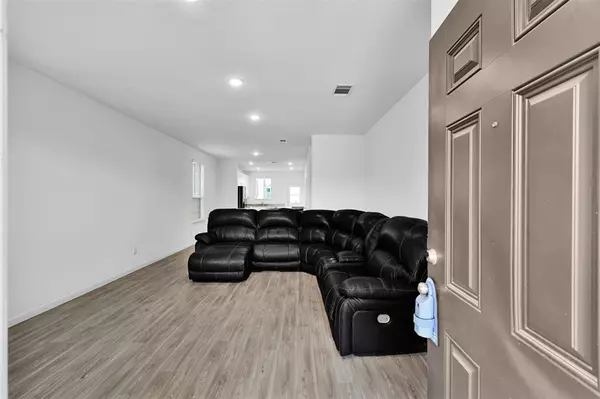UPDATED:
01/05/2025 08:08 PM
Key Details
Property Type Single Family Home
Listing Status Active
Purchase Type For Sale
Square Footage 1,718 sqft
Price per Sqft $145
Subdivision The Pines At Seven Coves
MLS Listing ID 48463401
Style Traditional
Bedrooms 3
Full Baths 2
HOA Fees $600/ann
HOA Y/N 1
Year Built 2022
Annual Tax Amount $5,278
Tax Year 2024
Lot Size 5,449 Sqft
Acres 0.1251
Property Description
Location
State TX
County Montgomery
Area Conroe Northeast
Rooms
Bedroom Description All Bedrooms Down
Other Rooms 1 Living Area, Utility Room in House
Interior
Interior Features Dryer Included, Refrigerator Included, Washer Included
Heating Central Electric
Cooling Central Electric
Exterior
Exterior Feature Back Yard Fenced
Parking Features Attached Garage
Garage Spaces 2.0
Roof Type Composition
Private Pool No
Building
Lot Description Subdivision Lot
Dwelling Type Free Standing
Story 1
Foundation Slab
Lot Size Range 0 Up To 1/4 Acre
Sewer Public Sewer
Water Public Water
Structure Type Brick,Vinyl
New Construction No
Schools
Elementary Schools A.R. Turner Elementary School
Middle Schools Robert P. Brabham Middle School
High Schools Willis High School
School District 56 - Willis
Others
Senior Community No
Restrictions Restricted
Tax ID 8621-00-03200
Acceptable Financing Cash Sale, Conventional, FHA, VA
Tax Rate 1.9544
Disclosures Sellers Disclosure
Listing Terms Cash Sale, Conventional, FHA, VA
Financing Cash Sale,Conventional,FHA,VA
Special Listing Condition Sellers Disclosure





