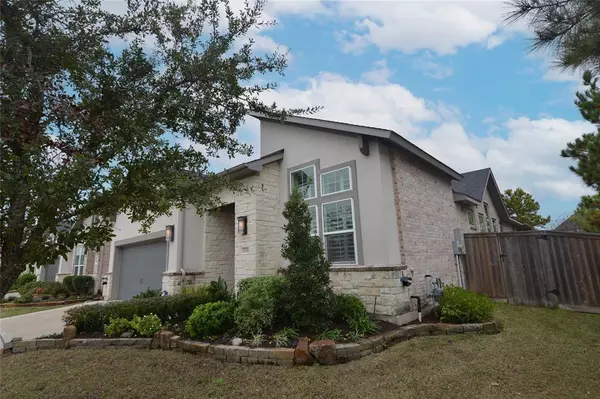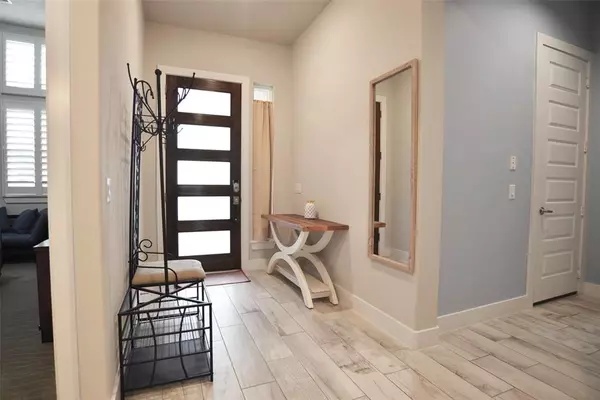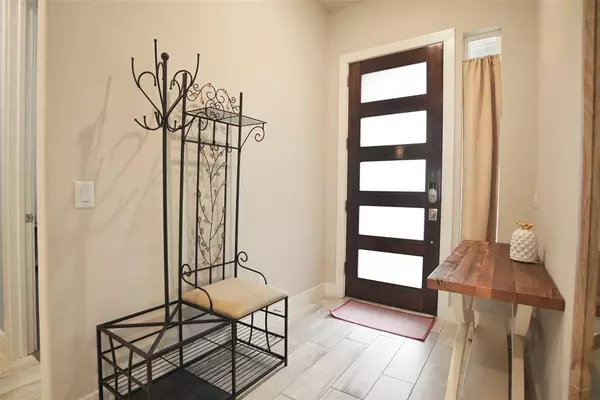UPDATED:
12/15/2024 09:07 PM
Key Details
Property Type Single Family Home
Listing Status Active
Purchase Type For Sale
Square Footage 2,293 sqft
Price per Sqft $215
Subdivision The Reserve At Clear Lake
MLS Listing ID 98390624
Style Ranch,Traditional
Bedrooms 2
Full Baths 2
HOA Fees $1,465/ann
HOA Y/N 1
Year Built 2017
Lot Size 6,613 Sqft
Property Description
Flooded with natural light, the open-concept design creates a bright and welcoming atmosphere, complemented by contemporary colors and thoughtful finishes. Situated on a larger corner lot, this home is perfect for entertaining or relaxing. The primary suite is a true retreat, featuring an oversized walk-in closet and a spa-like bathroom that exudes comfort and style. The secondary bedroom also includes an en-suite bath, offering privacy and convenience for guests or family members.
Step outside to your private backyard oasis, ideal for unwinding or hosting gatherings. This home is equipped with a powerful 22KW generator for added peace of mind and is available for quick move-in!
Location
State TX
County Harris
Area Clear Lake Area
Rooms
Bedroom Description 2 Bedrooms Down,En-Suite Bath,Primary Bed - 1st Floor,Walk-In Closet
Other Rooms Breakfast Room, Entry, Family Room, Formal Dining, Home Office/Study, Utility Room in House
Master Bathroom Primary Bath: Double Sinks, Primary Bath: Shower Only
Den/Bedroom Plus 3
Kitchen Breakfast Bar, Island w/o Cooktop, Kitchen open to Family Room, Pantry, Walk-in Pantry
Interior
Interior Features High Ceiling, Window Coverings
Heating Central Gas
Cooling Central Electric
Flooring Carpet, Tile
Fireplaces Number 1
Fireplaces Type Gas Connections, Gaslog Fireplace
Exterior
Exterior Feature Back Green Space, Controlled Subdivision Access, Covered Patio/Deck, Exterior Gas Connection, Patio/Deck, Sprinkler System, Subdivision Tennis Court
Parking Features Attached Garage
Garage Spaces 2.0
Garage Description Auto Garage Door Opener
Roof Type Composition
Street Surface Concrete,Curbs
Accessibility Automatic Gate
Private Pool No
Building
Lot Description Corner, Patio Lot, Subdivision Lot
Dwelling Type Free Standing,Patio Home
Faces South
Story 1
Foundation Slab
Lot Size Range 0 Up To 1/4 Acre
Builder Name Trendmaker
Sewer Public Sewer
Water Public Water
Structure Type Brick
New Construction No
Schools
Elementary Schools North Pointe Elementary School
Middle Schools Clearlake Intermediate School
High Schools Clear Brook High School
School District 9 - Clear Creek
Others
HOA Fee Include Grounds,Limited Access Gates,Recreational Facilities
Senior Community No
Restrictions Deed Restrictions
Tax ID 137-817-001-0049
Ownership Full Ownership
Energy Description Digital Program Thermostat,HVAC>13 SEER,Insulated/Low-E windows,North/South Exposure,Radiant Attic Barrier
Acceptable Financing Cash Sale, Conventional, FHA, VA
Disclosures Owner/Agent, Sellers Disclosure
Listing Terms Cash Sale, Conventional, FHA, VA
Financing Cash Sale,Conventional,FHA,VA
Special Listing Condition Owner/Agent, Sellers Disclosure





