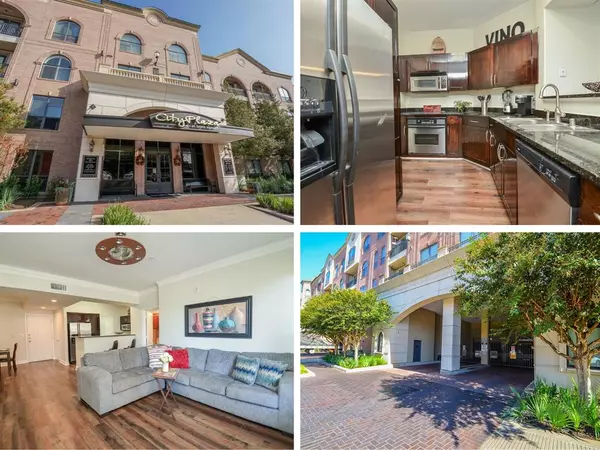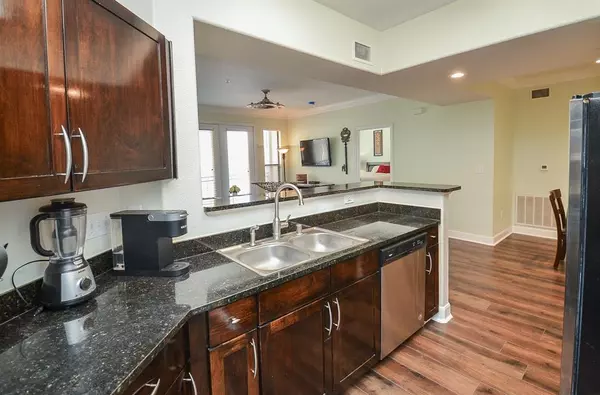UPDATED:
01/01/2025 12:48 AM
Key Details
Property Type Condo, Townhouse
Sub Type Townhouse Condominium
Listing Status Option Pending
Purchase Type For Rent
Square Footage 1,068 sqft
Subdivision City Plaza At Town Square
MLS Listing ID 48331840
Bedrooms 2
Full Baths 2
Rental Info One Year
Year Built 2004
Available Date 2024-10-22
Property Description
Location
State TX
County Fort Bend
Area Sugar Land South
Building/Complex Name CITY PLAZA AT TOWN SQUARE
Rooms
Bedroom Description All Bedrooms Down,En-Suite Bath,Walk-In Closet
Other Rooms Living/Dining Combo, Utility Room in House
Master Bathroom Primary Bath: Double Sinks, Primary Bath: Tub/Shower Combo, Secondary Bath(s): Tub/Shower Combo
Den/Bedroom Plus 2
Kitchen Breakfast Bar, Kitchen open to Family Room, Pots/Pans Drawers
Interior
Interior Features Balcony, Refrigerator Included
Heating Central Electric
Cooling Central Electric
Flooring Laminate
Appliance Dryer Included, Refrigerator, Washer Included
Exterior
Exterior Feature Balcony/Terrace, Party Room, Service Elevator, Trash Chute
Parking Features Detached Garage
Garage Spaces 2.0
Street Surface Concrete
Private Pool No
Building
Lot Description Subdivision Lot
Sewer Public Sewer
Water Public Water
New Construction No
Schools
Elementary Schools Colony Meadows Elementary School
Middle Schools Fort Settlement Middle School
High Schools Clements High School
School District 19 - Fort Bend
Others
Pets Allowed Case By Case Basis
Senior Community No
Restrictions Restricted
Tax ID 2305-01-000-0233-907
Disclosures No Disclosures
Special Listing Condition No Disclosures
Pets Allowed Case By Case Basis





